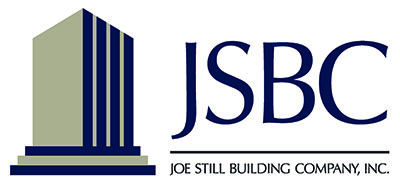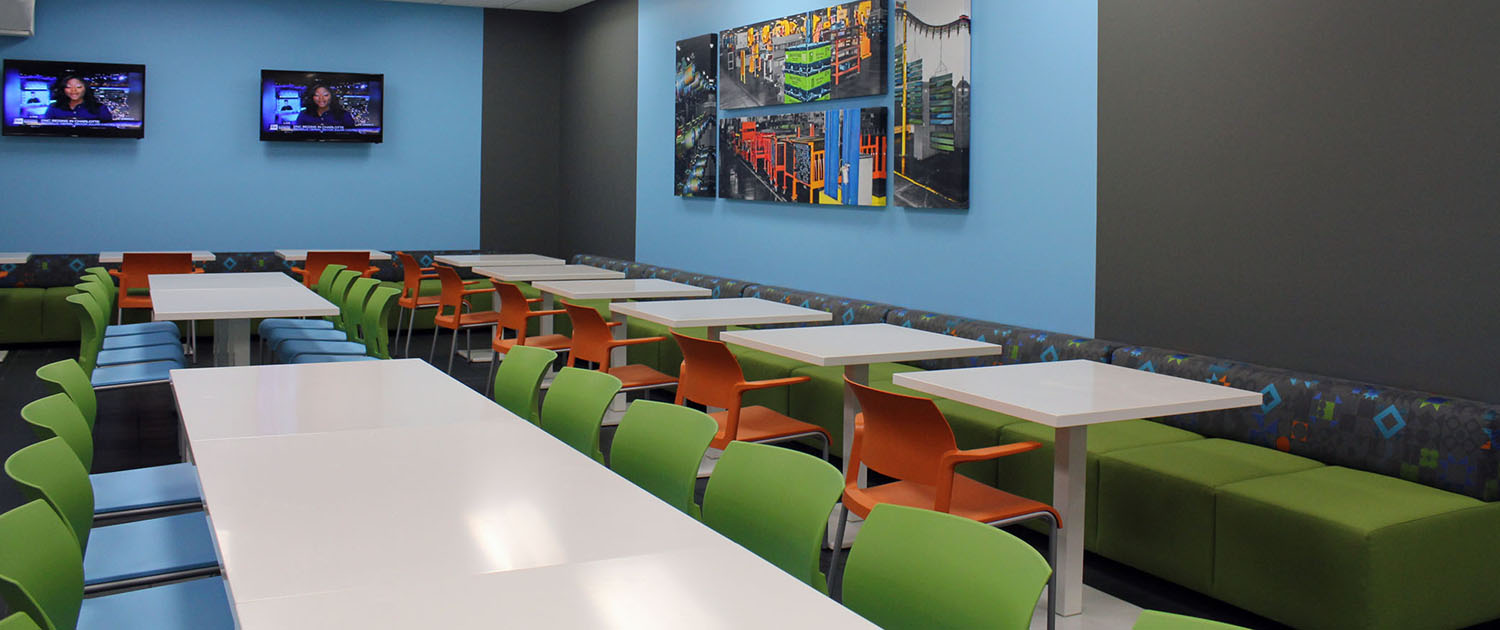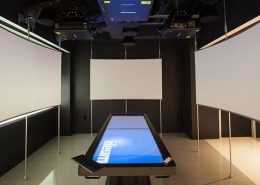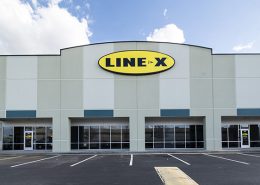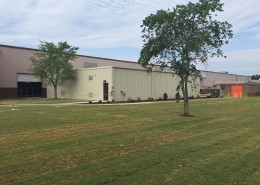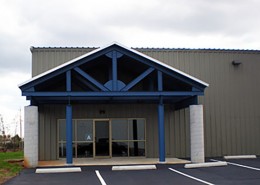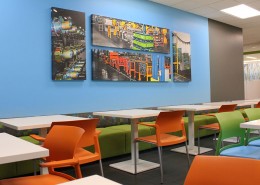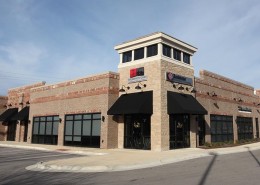Steelcase Office Renovation
Square Foot Office Renovation
JS Building Co. came on board early on in the process after the national furnishings manufacturer decided to remodel both the offices and employee cafeteria at its Athens, AL facility.
Fuqua Architects of Huntsville, AL provided interior design and furniture design to achieve an exciting modern look using Steelcase top of the line products. JS Building Co. started demolition to expose the existing structure to aid in design details. A budget was established based on the Owner’s expectations. The 8,000 square foot office renovation features a combination of exposed structure, hard drywall ceilings, and acoustical ceilings. New mechanical, power, and lighting systems were added to meet air quality and corporate energy standards. Finishes were all new. JS Building Co. worked closely with the owner selecting subcontractor and vendor bidders to ensure both competition and a quality team that could meet the tight schedule.
The location of the plant’s main computer room for the plant within this area could have been a complicating factor, but the team made sure cleanliness and assurance of uninterrupted operations remained mission-critical.
The project was a showcase atmosphere for Steelcase furniture that included glass conference room walls; state-of-the-art teleconferencing facilities in a comfortable working environment; the most up-to-date technology of flat-screen televisions, projection devices; and eno-boards spaced throughout the facility to assist in day-to-day plant operations and guest hoteling docks for clients and corporate visitors.
Steelcase Cafeteria Renovation
Square Foot Cafeteria Renovation
While winding down the Steelcase office renovation, JSBC began demolition of the aging cafeteria in early June. The 4,000 sf renovation consisted of all new commercial kitchen equipment including a new walk-in cooler/freezer and two large cooking hoods. The floor plan was revamped to integrate a new enclosed glass patio area.
Existing storefront windows along the exterior cafeteria wall were removed then increased in size to allow more natural light and a more positive break-time experience. The cafeteria project was completed on time as envisioned. Budgeting was kept in check throughout the process.
