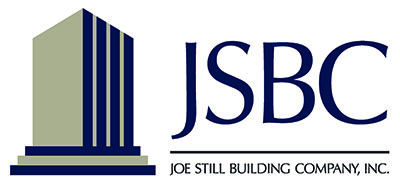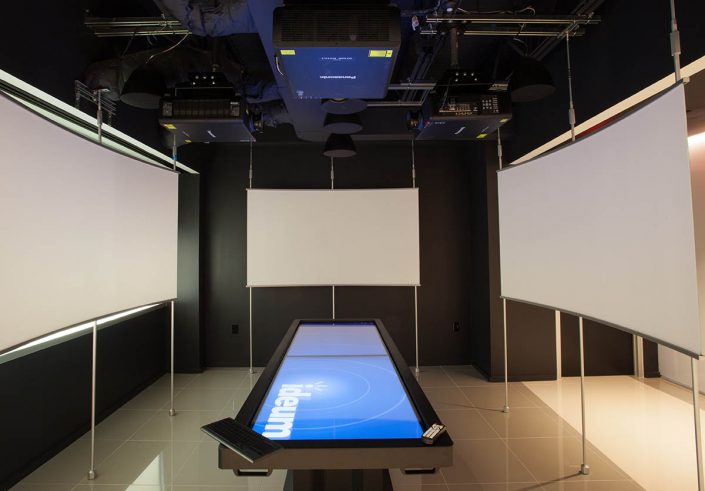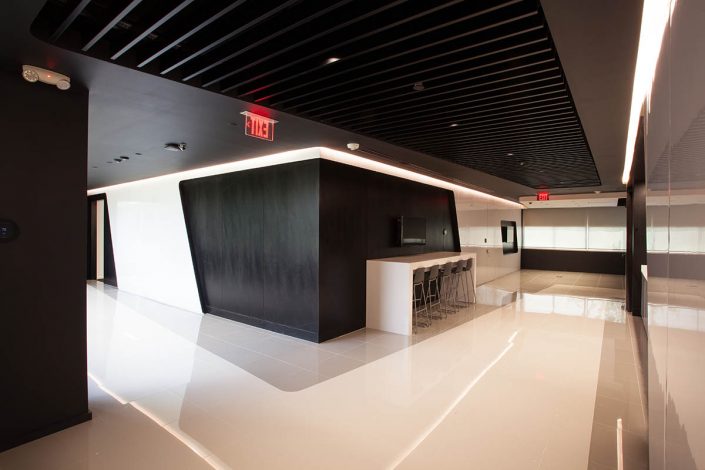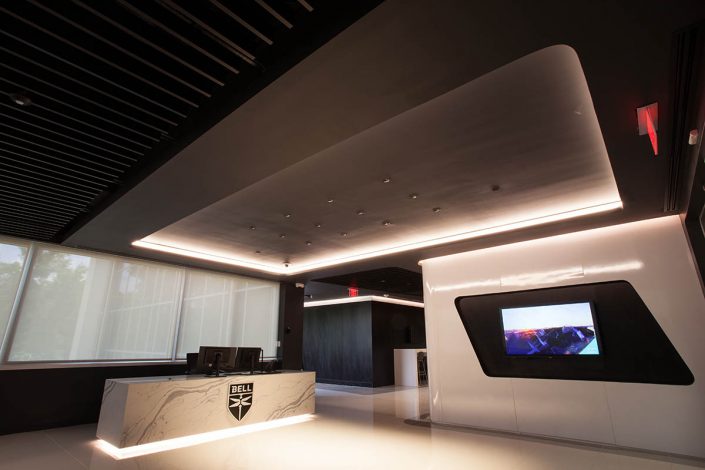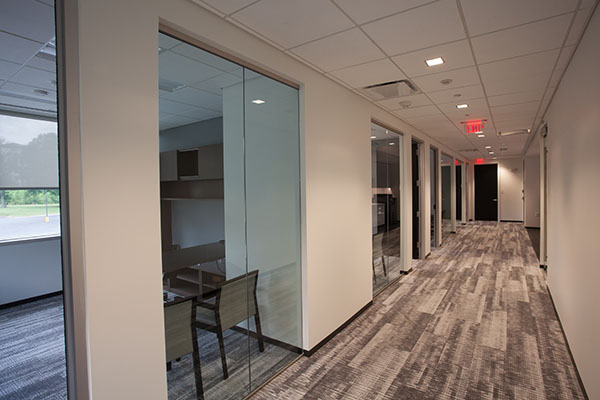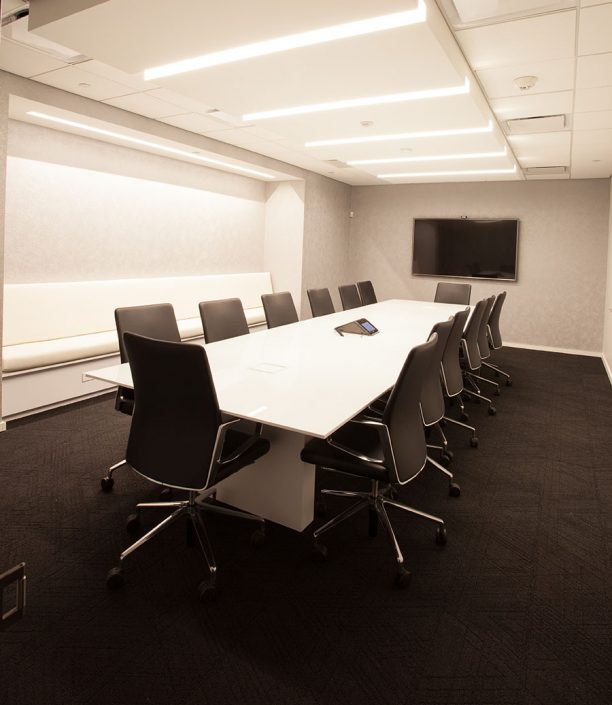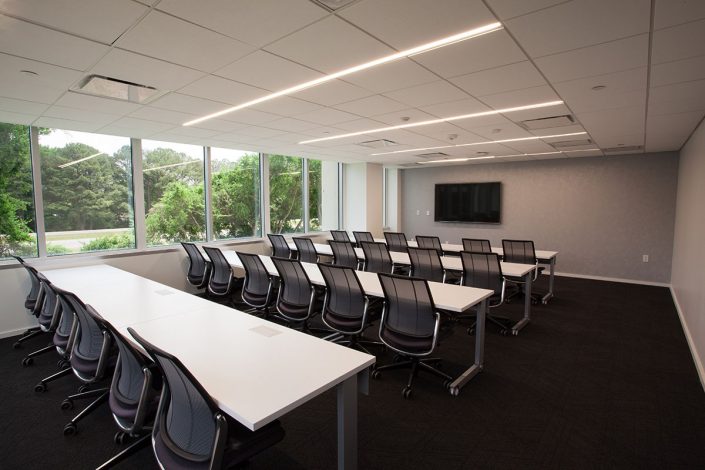Bell Helicopter – Textron
Bell Helicopter-Textron is a 4,400 square foot interior office build in Huntsville’s West Research Park. This unique project featured an ultra-high level of finishes including custom water-jet ceramic tile, plastic laminate wall panels, custom built-in cabinets, and wood slat ceilings. The project also required the installation of a custom light package with recessed lights and sophisticated lighting control systems. Specialty spaces included a secure SCIF conference room and a display area with the customer’s helicopter simulator/holograph. JS Building Co. was challenged – but delivered – on a hard end date despite scheduling that required meticulous control of orders, submittal, and deliveries.
The existing building shell is more than 20 years old and proved to be not easily adapted to accommodate modern Mechanical and Electrical systems. To meet a modern code that required different clearances for access and maintenance, JS Building Co. and its subs made numerous adjustments to initial installations to comply with directives from the local inspection department. The project finished on time.
