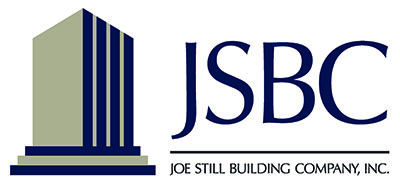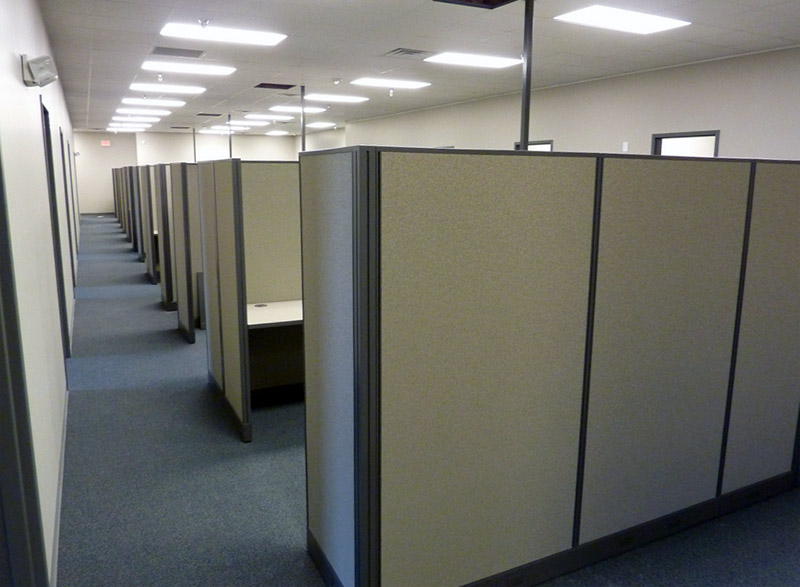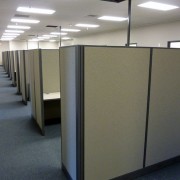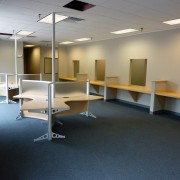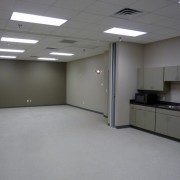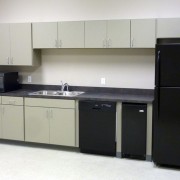Medicaid Service Center Interiors
The client selected JS Building Co. for a second time in two years to serve as his local construction manager for the interior renovation of the 10,000 square foot office space for Medicaid Service Center in Huntsville, AL.
Space planning followed a standard fixed office perimeter, open planning, and central area cubicles. A spacious new entrance and secure access Customer Service area to greet clients. A large conference room at the rear was added along with large “hard records storage”. JS Building Co. installed a building-wide automation system to provide the space to reduce energy needs by minimizing run times on lighting and mechanical systems. All such functions can now be controlled remotely from the Owner’s main office in Louisiana.
The project finished for occupancy in a compressed time frame ahead of tenant requirements and met all the owner’s budgeting projections.
