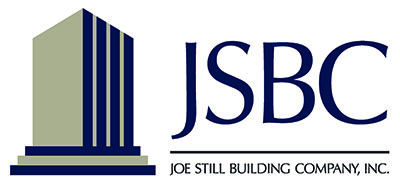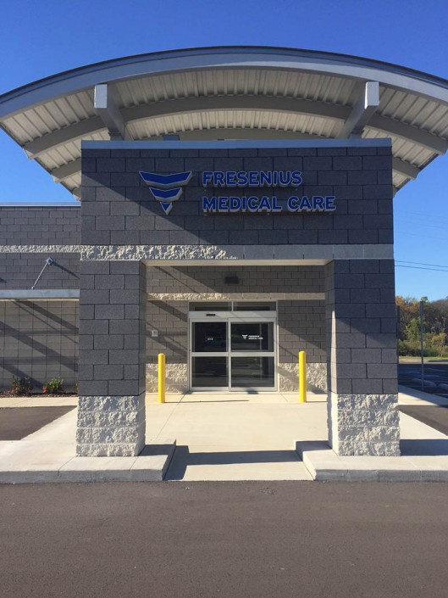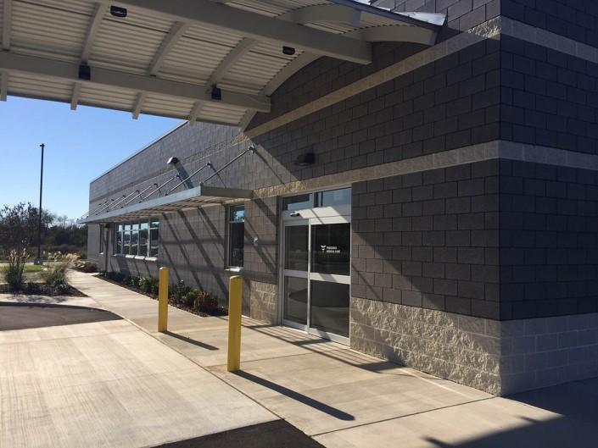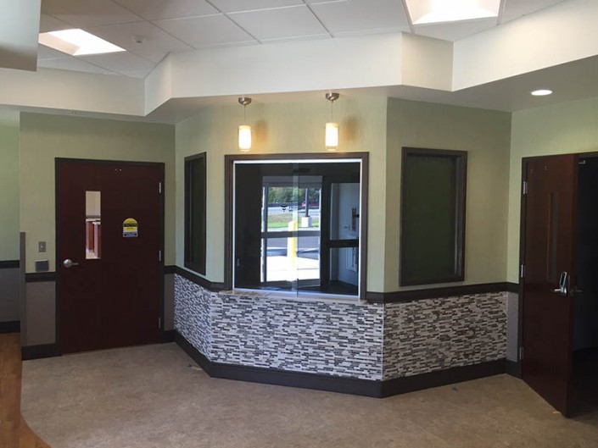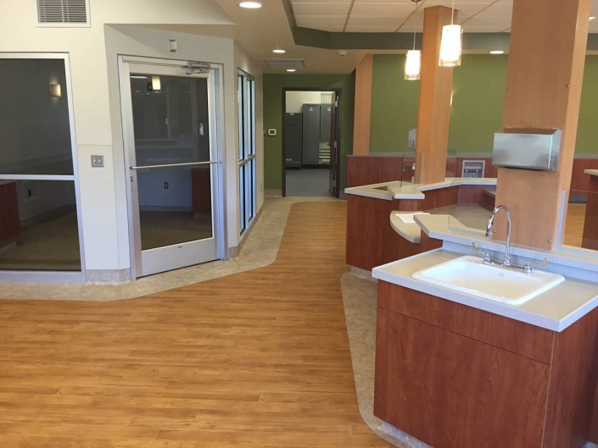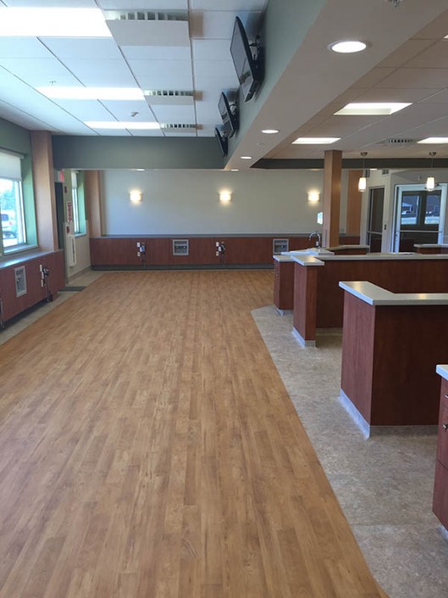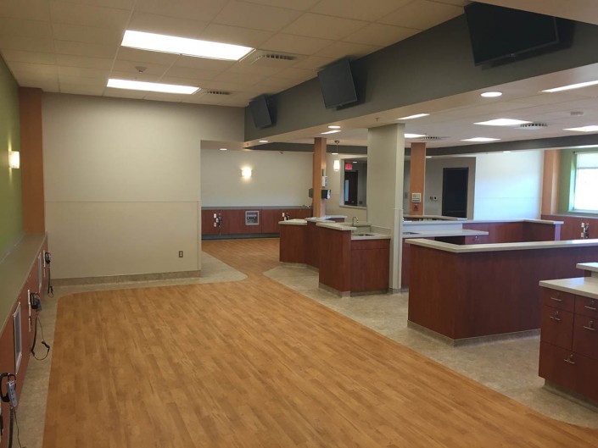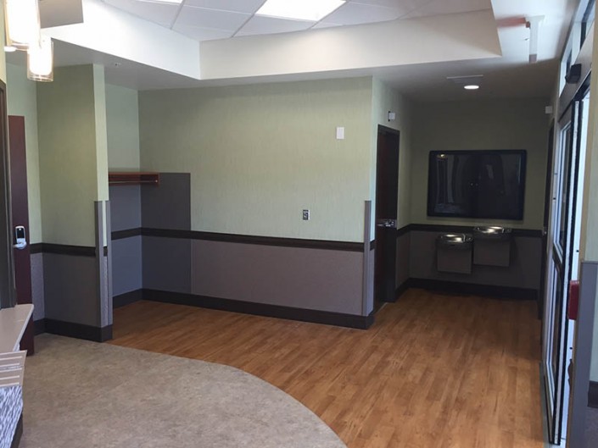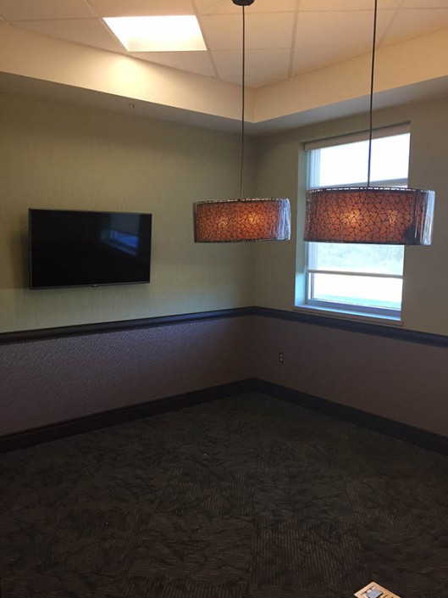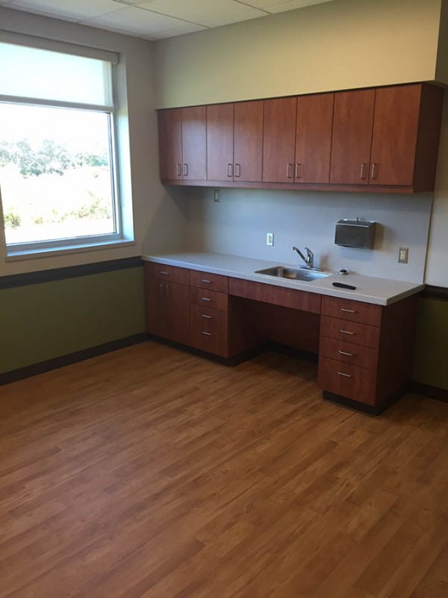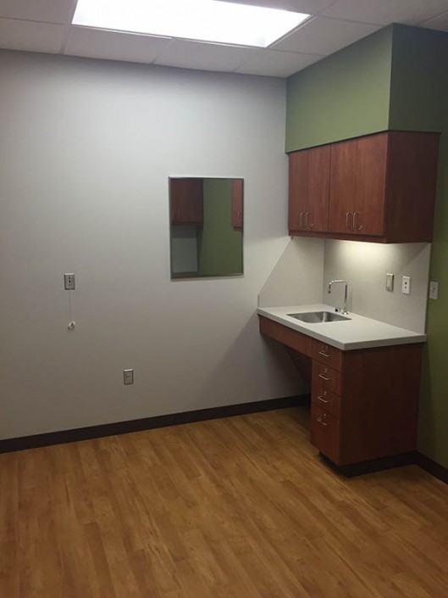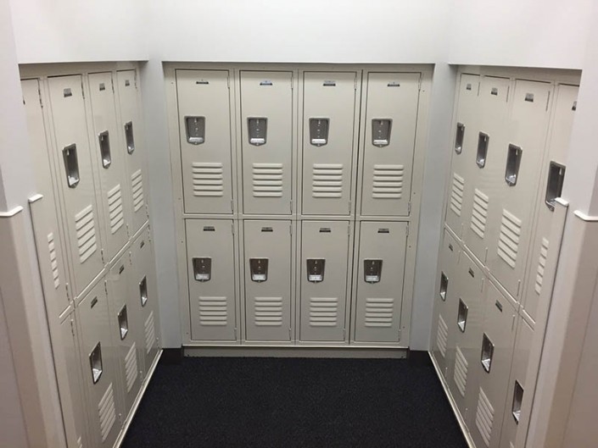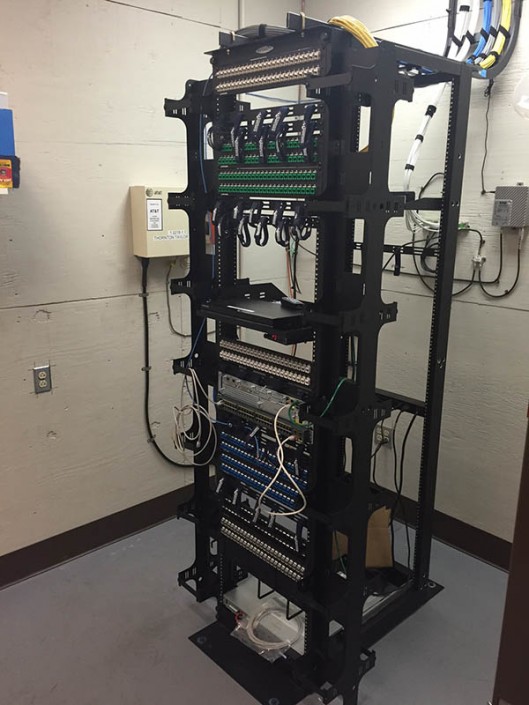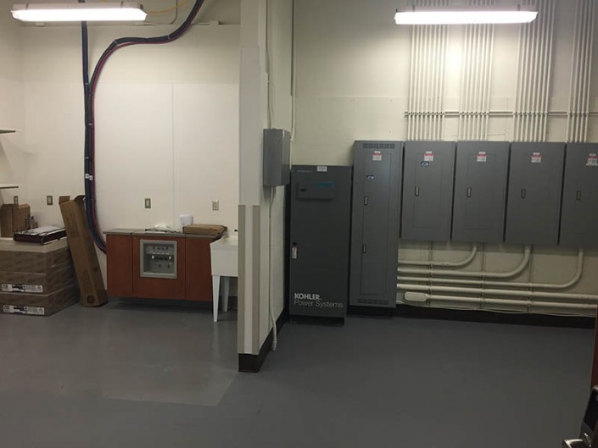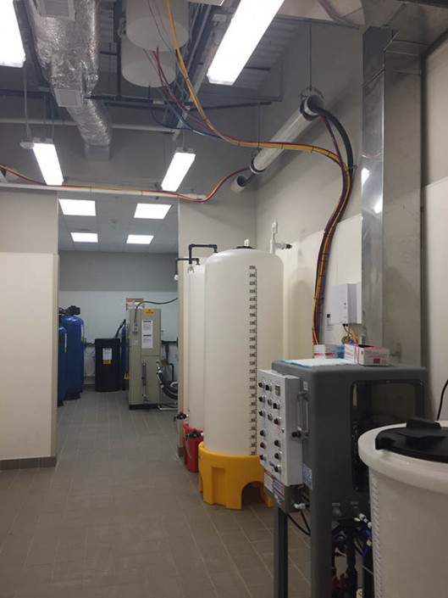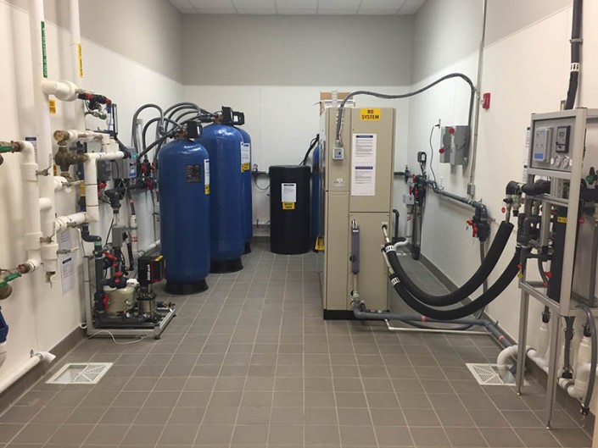Fresenius Medical Care – Elk River
This project consisted of a new dialysis clinic. The 6,330 square foot project was a ground up a new build. The structure consists of structural steel framing and metal bar joists. Exterior masonry façade and custom landscaping. The Interior features 13 dialysis stations, a conference room, offices, a water treatment room, examination rooms, lobby & reception areas.
Challenges included a custom solar panel system designed to operate all electrical systems for the clinic. Solar Panels were installed on the roof. The building structure was upgraded for the additional weight of the solar system.
The project Duration was 180 days and completed in September 2015.
