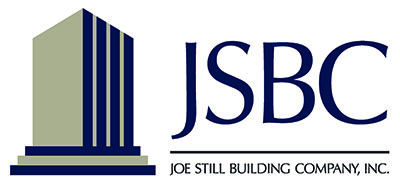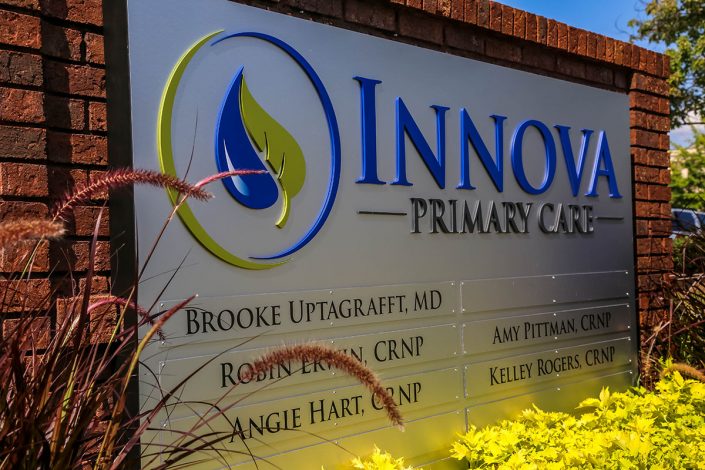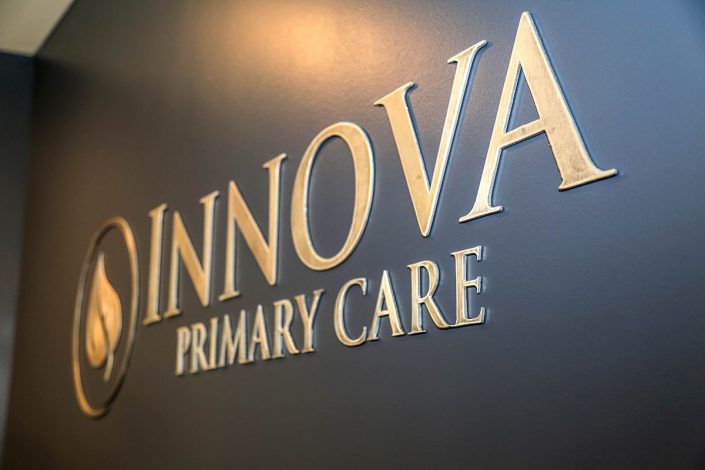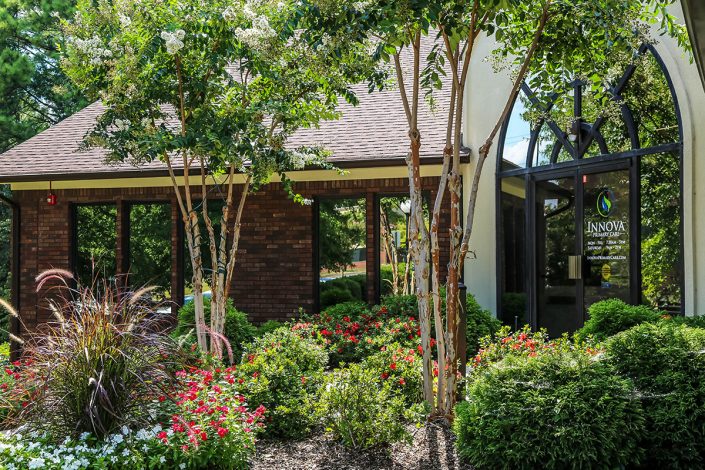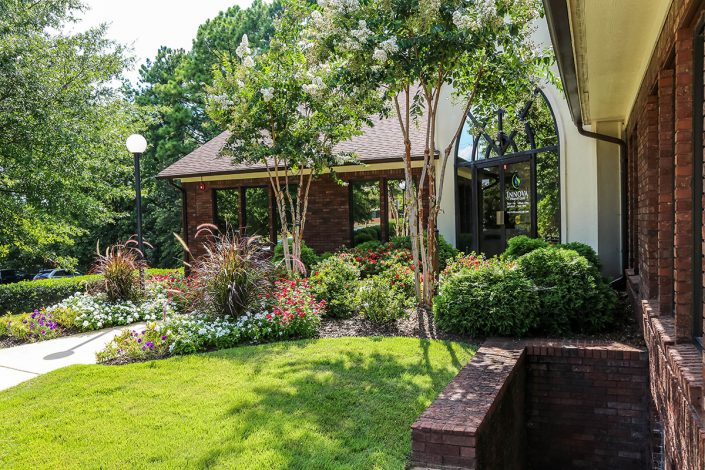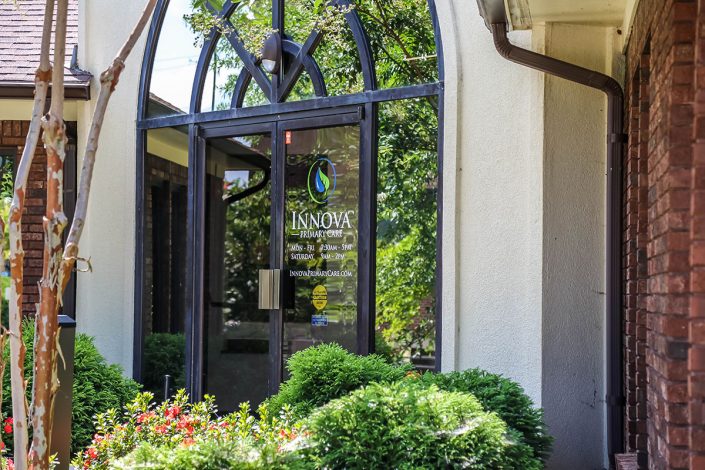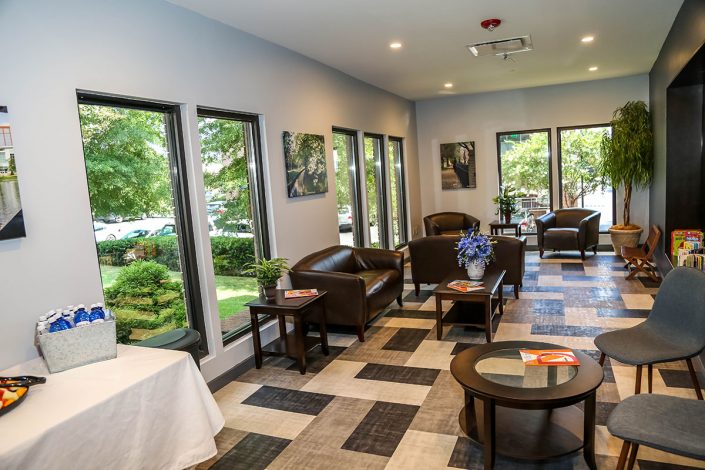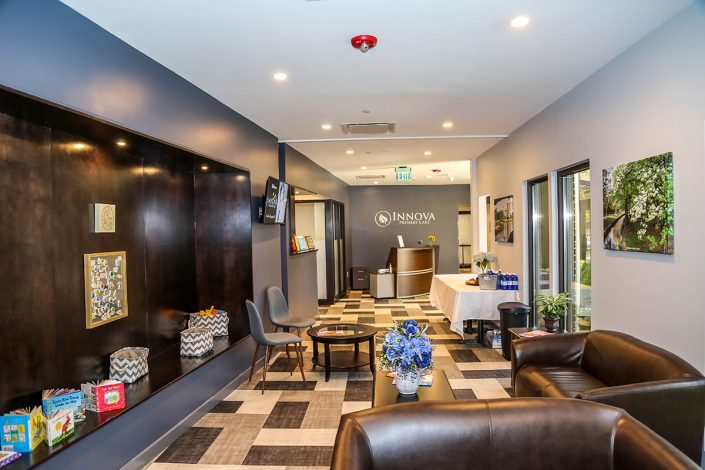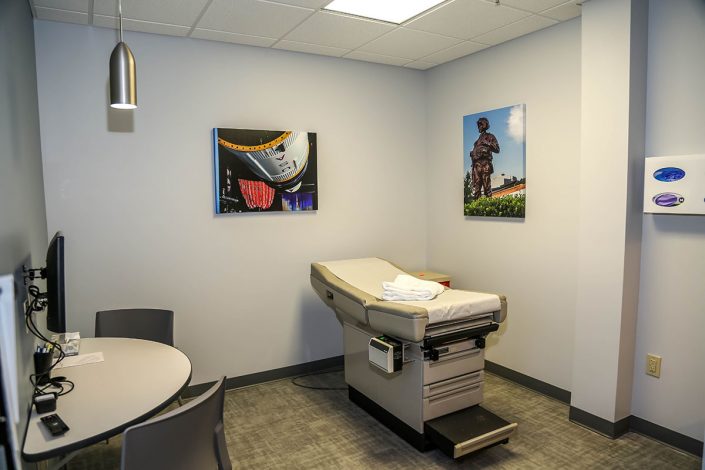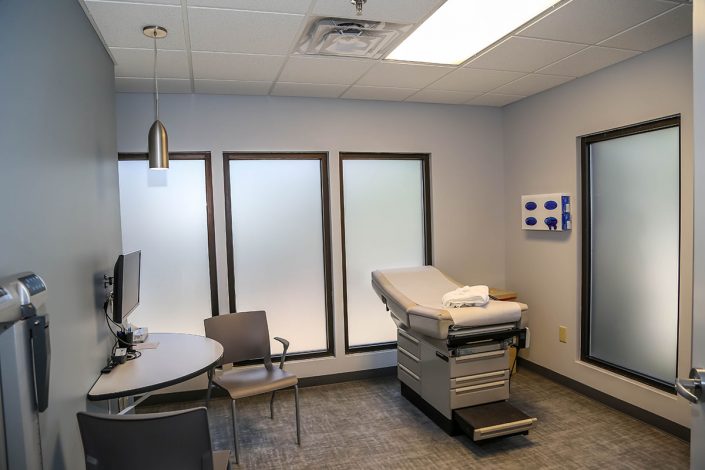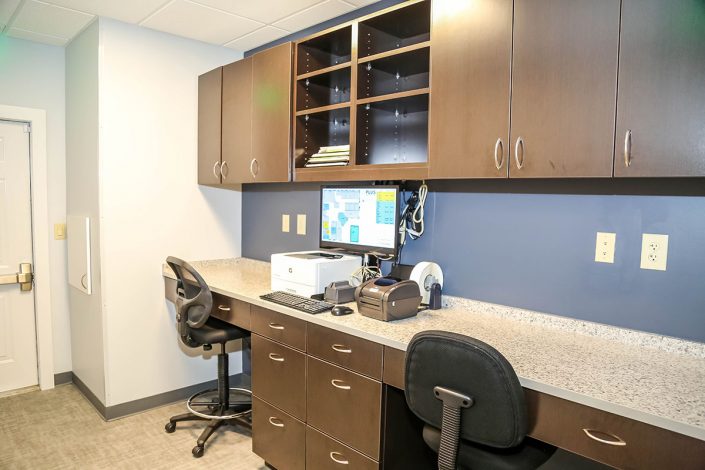Innova Primary Care Medical Office
When a new medical team elected to remodel this 5,500 square foot existing structure, the practice selected JS Building Co. as construction manager because of its strength of construction support and reputation for value and timeliness. After the complete demolition of the old interiors, the JS Building Co. team immediately set to work to provide Innova Primary Care with 13 new exam rooms carefully crafted for staff efficiency and continuity of patient experience.
The buildout also included procedure rooms, a laboratory, consultation rooms, and an open work area for the nursing staff.
JS Building Co. provided preliminary budgets through the design phase, enabling the design team to focus on and ensure the budget was in line with the final design.
The cost oversight continued through the length of the project by providing value engineering changes such as alternate light fixtures, reusing portions of the existing plumbing system, adjusting the ceiling system to avoid a complete replacement of existing fire sprinkler heads, and efficient changes to the parking lot design.
Continuous updates throughout construction helped the client make informed decisions on material options, and the delivery of product samples enabled the client to visualize various materials, colors, and patterns to customize the facility.
By completing the remodel within the 12-week window, the practice was able to schedule patients in the new facility without disruption to patient treatment and staff utilization.
