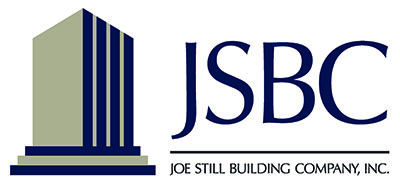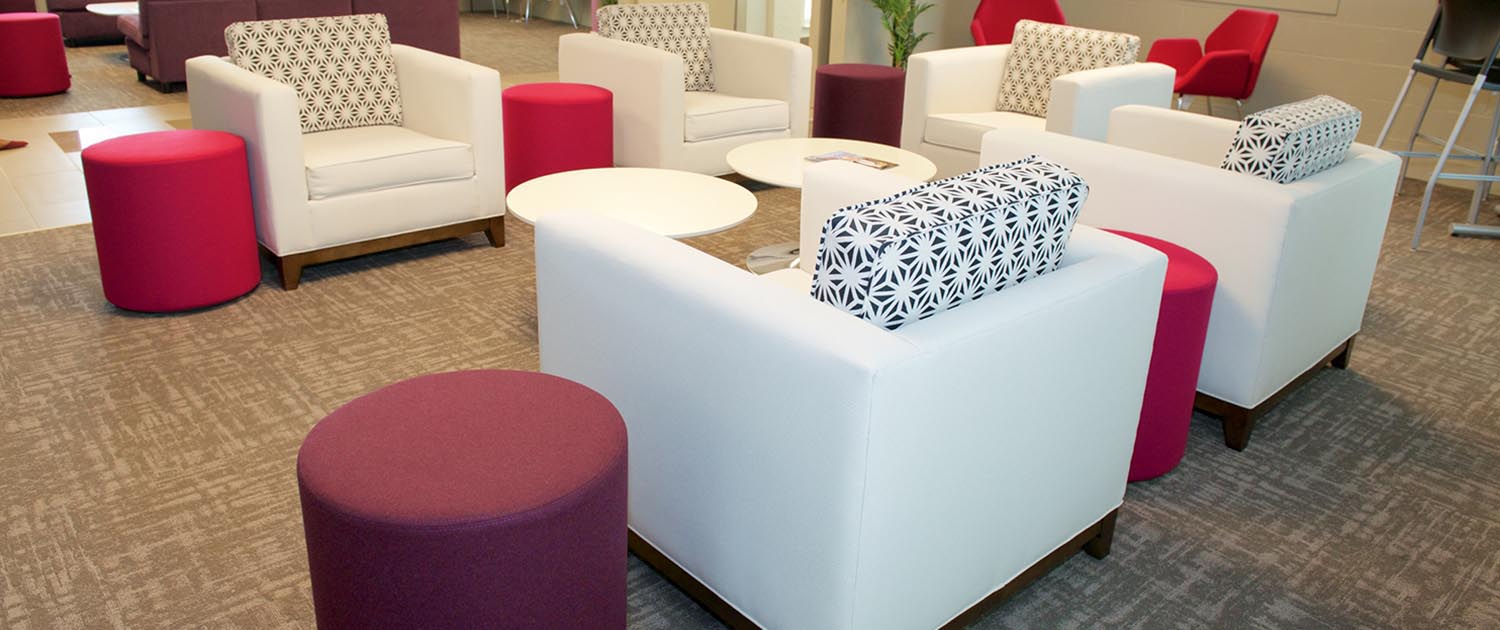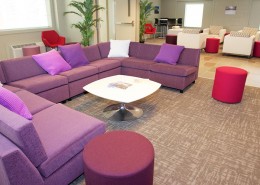Carter Hall Renovation
Given a history of successful collaborations on other building projects, officials at Oakwood University turned to JS Building Co. to manage construction for the complete modernization of the mid-century historic dormitory in the center of the university campus. Built in 1966, the four-story building presented a number of challenges, including the repair of structural damage, modernizing the aged mechanical room, and meeting current life/safety code. Reduced operational costs were a necessity as well.
Highlights included removing a stairwell to install an internal DC elevator; new shower/toilet and laundry facilities; new rooms for exercise, vending, breaks, and study; offices; a chapel; an apartment for the Dean; and resident suites for 266 students.
Throughout construction, JS Building Co. added value to the project by preparing many cost comparisons and implementing accepted scope changes (including the suggestion of the same)such as site modification to add parking, Low-E windows, RFID card locks, solid surface vanity tops, flooring, lighting, AV/IT, and appliances.
After authorization to proceed, JS Building Co. obtained a certificate of occupancy in 12 months.


